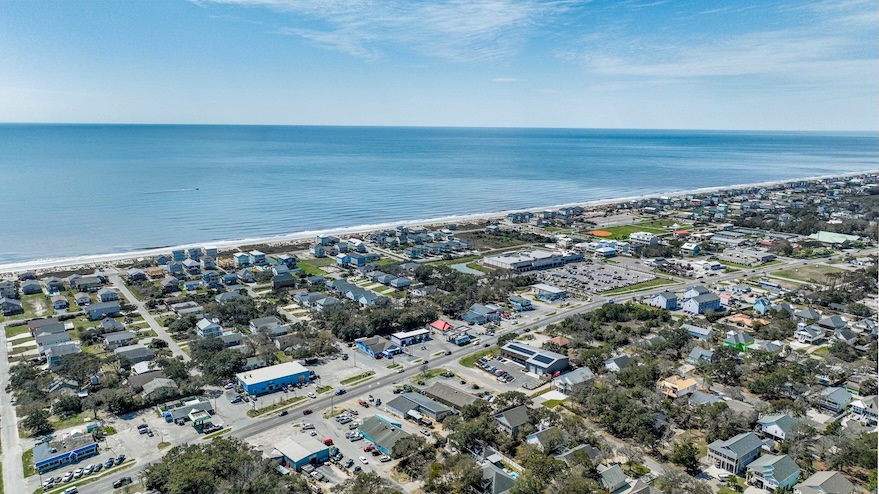What’s the Process for Getting a Building Permit in NC

TL;DR
-
Confirm zoning, setbacks, flood zone, utilities, and any HOA approvals before you design
-
Prepare a complete plan set and required forms, then apply with your local county or city
-
Your application routes through building, zoning, and sometimes flood or fire reviews
-
Pay fees, receive the permit, post it on site, and follow required inspections
-
After final inspections, you receive your Certificate of Occupancy
Why this matters
In North Carolina, permits are issued by your local jurisdiction following the state code. Clear documents and a logical sequence will save you weeks.
Step 1. Confirm what you can build on your lot
Before drafting plans, verify rules that affect size, placement, and approvals:
-
Zoning district, setbacks, height, lot coverage
-
Flood zone and base flood elevation
-
Easements, buffers, or wetlands
-
Utility availability or need for well and septic
-
Any HOA architectural review requirements
Helpful starting points
-
Wilmington note on permits issued by New Hanover County and COAST portal link
-
Brunswick County “Do I Need a Permit” and portal hub
For flood risk, use FEMA’s Map Service Center: https://msc.fema.gov/portal/home
Step 2. Prepare complete construction documents
Most counties require a complete, organized submittal. Expect to provide:
-
Scaled architectural plans with dimensions
-
Foundation and structural details as required
-
Site plan with setbacks, driveway, and grading concept
-
Mechanical, electrical, and plumbing notes or layouts
-
Energy code compliance (for example, REScheck)
-
Contractor license information and contacts
County checklists and guides
-
Brunswick County Residential Permit Application resources, online submittal and forms and PDF guide
-
New Hanover County Building Safety “Apply for a Permit,” fees, inspections, COAST portal
-
Pender County plan review and permitting overview, plus PORT online system
Step 3. Submit your permit application
Most jurisdictions accept online applications. You will provide owner and contractor info, parcel number, estimated construction value, the plan set, and any prerequisite approvals such as septic authorization.
Local application portals and pages
Useful Tip for Application
Name your files clearly and include a title page listing all sheets. Complete, organized submittals move faster through review. New Hanover’s page outlines applying, paying online, and checking status. New Hanover County Government
Step 4. Plan review and corrections
Your application typically routes to multiple reviewers:
-
Building code
-
Zoning and planning
-
Floodplain administration where applicable
-
Environmental or stormwater, and sometimes fire
If comments are issued, respond once with clear markups and resubmit. Wilmington confirms New Hanover County handles the building permit and inspections inside city limits through the same COAST system, which helps you track status.
Step 5. Permit issuance and fees
When approved, you pay fees and receive the permit card and stamped plans. Post the card on site and keep approved plans available.
Examples and fee info
-
Brunswick County Permit Fee Schedule, noting residential new construction fee includes trade permits
-
New Hanover County Building Safety fee and payment options available via COAST
Step 6. Start work and schedule inspections
Inspections verify each stage of construction. While exact lists vary, common checkpoints include:
-
Footings and foundation
-
Under-slab or rough-in plumbing
-
Framing and structural sheathing
-
Mechanical, electrical, and plumbing rough-ins
-
Insulation and energy items
-
Final building, mechanical, electrical, and plumbing
Local inspection pages
-
New Hanover County Building Safety inspections and FAQs, including daily volume and scheduling info
-
Pender County Inspections and Permitting contact and process:
Step 7. Final inspection and Certificate of Occupancy
After all trade finals pass, request your final building inspection. When all departments sign off, the jurisdiction issues a Certificate of Occupancy. Wilmington and New Hanover point homeowners to the county inspections department for building, mechanical, electrical, and plumbing approvals within city limits.
Typical NC permitting timeline
Exact times depend on season, workload, and document completeness. Use this as a planning baseline for a single-family home with complete plans.
Some projects require septic permits, driveway permits, shoreline or floodplain approvals, or HOA letters. Build those into your timeline early. County portals and FAQ pages outline these prerequisites. brunswickcountync.gov+1
FAQs
How do I know if I need a permit?
Most new residential construction and many alterations require permits. Your county site has a “Do I need a permit” section and application links. Brunswick County hub: https://www.brunswickcountync.gov/837/Building-Permits.
Who applies for the permit?
Typically the licensed general contractor applies and is the permit holder. City of Wilmington directs applicants to New Hanover County Inspections for permits and inspections within city limits:
Do I need engineered drawings?
If your design uses specialty framing, coastal wind-zone details, trusses, retaining walls, or elevated foundations, reviewers may require engineered drawings. Pender’s plan review guidance and Fire Marshal coordination pages give examples of pre-permit reviews
How much do permits cost?
Fees vary by jurisdiction and scope. Brunswick County posts a clear fee schedule for residential new construction and trade permits
How do I schedule inspections and check status?
Use your county’s portal or phone line. New Hanover’s COAST portal supports online status and payments, and their FAQ explains scheduling norms
Pro tip checklist
-
Verify zoning, setbacks, flood zone, utilities, and HOA requirements before design
-
Assemble a complete plan set with energy compliance documents
-
Use the county’s residential submittal checklist and naming standards
-
Respond to review comments once, clearly, in writing
-
Keep stamped plans and the permit card on site at all times
-
Schedule inspections early and do not cover uninspected work
-
Track prerequisites that feed into your Certificate of Occupancy
Ready to plan the permit path with your build
Permitting is one part of a successful project, but it sets the pace. If you want clear steps, realistic timing, and a build sequence that aligns with inspections, start with a quick conversation.
See our custom house plans: https://www.brandonconstructiongroup.com/plans
Review recent projects: https://www.brandonconstructiongroup.com/portfolio
Start the conversation: https://www.brandonconstructiongroup.com/contact
