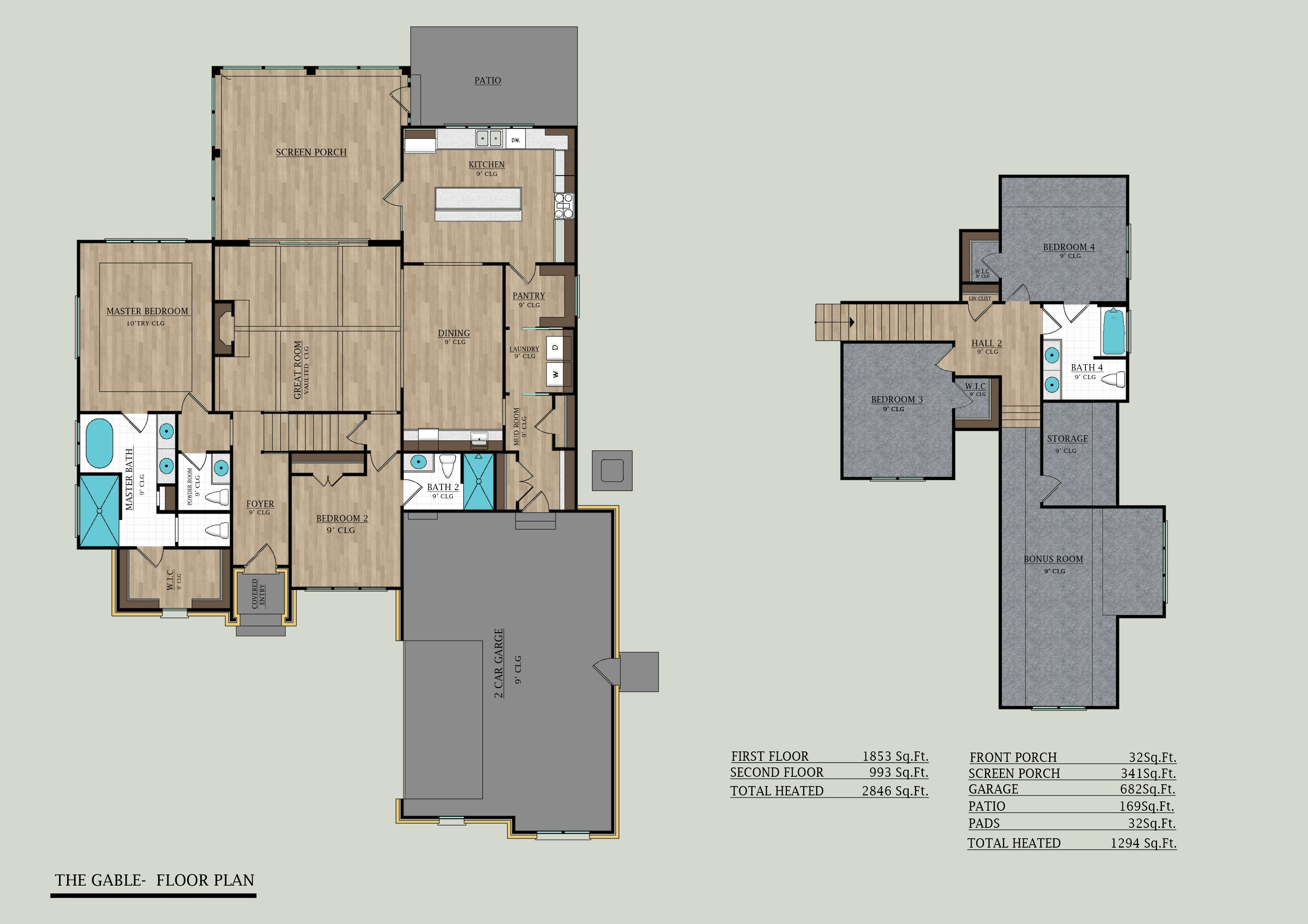
Floor Plan
Gables
Ground Floor 1853 sq.ft.
Second Floor 993 sq.ft.
Total Heated 2846 sq.ft.
×
←
→

Ground Floor 1853 sq.ft.
Second Floor 993 sq.ft.
Total Heated 2846 sq.ft.
© Copyright 2026.
Brandon Construction Group, LLC. All Rights Reserved.
Website & Hosting by BlueTone Media